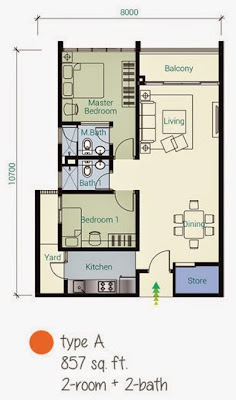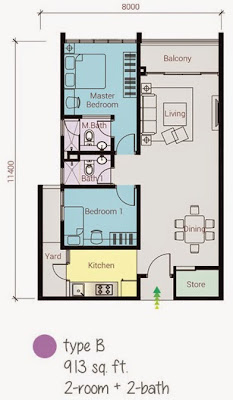Project Name: One Amerin Residence
Location: Balakong, along Silk Highway (GPS Coordinator: 3.024799, 101.751152)
Property Type: Mixed Development with 3-level of shopping mall and 19-level of service resident (under HDA)
Tenure: Freehold
Developer: Capital Trend Asia SDN BHD (CTA)
Completion: Dec 2017
No. of blocks: 2
No. of storey: 27
No. of units: 608 units; 304 units in each block, 16 units on each floor, served with 4 lifts per block
Total land area: 5.1 acres
Maintenance fees: RM0.25 per sq. ft. + 10% sinking fund; total RM0.27 per sq. ft.
Property Type: Mixed Development with 3-level of shopping mall and 19-level of service resident (under HDA)
Tenure: Freehold
Developer: Capital Trend Asia SDN BHD (CTA)
Completion: Dec 2017
No. of blocks: 2
No. of storey: 27
No. of units: 608 units; 304 units in each block, 16 units on each floor, served with 4 lifts per block
Total land area: 5.1 acres
Maintenance fees: RM0.25 per sq. ft. + 10% sinking fund; total RM0.27 per sq. ft.
 |
| Facility Floor Layout Plan |
Facilities (covers up to 100,000 sq. ft.)
- Outdoor seating
- Games room
- Activity room
- Multi-purpose hall
- Viewing deck
- Reading room
- Male & female surau
- Kindergarten
- Playground
- Family bbq pavilion
- 40m swimming pool
- Kid’s wading pool
- Jacuzzi
- Gymnasium
- Badminton hall, 2 courts
Type A
Built-up: 857 sq. ft.
Type A1
Built-up: 857 sq. ft.
Type A2
Built-up: 1,260 sq. ft.
Type A3
Built-up: 1,363 sq. ft.
Type B
Built-up: 913 sq. ft.
Type B1
Built-up: 913 sq. ft.
Type B2
Built-up: 1,260 sq. ft.
Type B3
Built-up: 1,363 sq. ft.
3 Bedrooms 2 Bathrooms
 |
| Type B3 Layout Plan |
Amenities:
Amerin Residence's strategic location next to the SILK Highway will be beneficial to both future residents and investors. Located in the heart of Balakong where the estimated population is about 200,000, the development enjoys great visibility, connectivity and is home to plenty of amenities.
Most of the amenities are located within 3km radius from One Amerin Residence such as Giant, The Mines Wonderland Shopping Mall, AEON Cheras Selatan, AEON Big Bandar Tun Hussein Onn, Columbia Hospital Cheras, Econsave and still counting.
Accessibility:
Amerin Residence is strategically located within three kilometres of the Serdang KTM and upcoming MRT lines. Placed next to the SILK Highway, it is well connected from all directions; KL and Cheras from the north, Sg. Long from the east, Kajang and Seremban from the south, and Puchong and Subang from the west. The development has great visibility and connectivity, with a high population catchment that continues to grow over the years.
Gallery:
Selling price from RM466,000 onwards.Package from developer:
- Free SPA & loan legal fees
- 10% discount upon signing SPA within 21 days
Owners are welcomed to list as well. Register your sale/rent property here.



























No comments:
Post a Comment